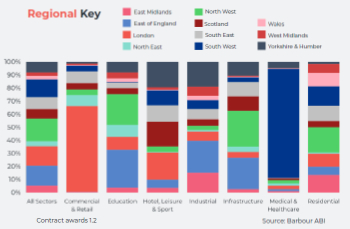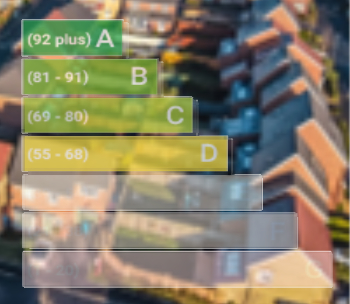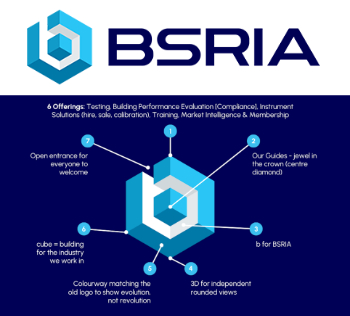Mirage - Montparnasse Tower renovation
In September 2017, MAD Architects revealed designs for the renovation of Montparnasse Tower in central Paris, France. Titled ‘Mirage’, the design sees the controversial and imposing high-rise transformed into an elaborate reflective installation.
Montparnasse Tower was completed in 1973 and, at 210-m tall, was Paris’ tallest building, however, it drew immediate and consistent criticism for being overly intrusive, earning the nickname the ‘scar of Paris’.
An international competition was launched by the owner in 2016 to renovate of the tower.
An optical illusion is created by MAD’s design by setting each of the façade’s glass panels to a specific angle, turning the building into a monolithic concave mirror. The impression this aims to create is that neighbouring buildings are hanging in the sky, while the sky is reflected onto the building’s lower section.
When looking at the tower from the direction of the Eiffel Tower, the iconic landmark will appear upside-down in the surface of the glass.
Ma Yansong, who led the design for MAD, said:
“At the time when it was built, Montparnasse Tower, like the Eiffel Tower, represented the pride and achievements of its era. It is mankind’s worship of technology and power that has created this tyrannical monument. It stands out amidst classical Paris. Today, we cannot really demolish this building and the historical regrets it stands for, but we can establish a new perspective to re-examine and think about how humanity can co-exist and interact with the tower and its environment, to bring meaning to our hearts.”
Content and images courtesy of MAD Architects.
[edit] Related articles on Designing Buildings Wiki
Featured articles and news
Spring Statement 2025 with reactions from industry
Confirming previously announced funding, and welfare changes amid adjusted growth forecast.
Scottish Government responds to Grenfell report
As fund for unsafe cladding assessments is launched.
CLC and BSR process map for HRB approvals
One of the initial outputs of their weekly BSR meetings.
Architects Academy at an insulation manufacturing facility
Programme of technical engagement for aspiring designers.
Building Safety Levy technical consultation response
Details of the planned levy now due in 2026.
Great British Energy install solar on school and NHS sites
200 schools and 200 NHS sites to get solar systems, as first project of the newly formed government initiative.
600 million for 60,000 more skilled construction workers
Announced by Treasury ahead of the Spring Statement.
The restoration of the novelist’s birthplace in Eastwood.
Life Critical Fire Safety External Wall System LCFS EWS
Breaking down what is meant by this now often used term.
PAC report on the Remediation of Dangerous Cladding
Recommendations on workforce, transparency, support, insurance, funding, fraud and mismanagement.
New towns, expanded settlements and housing delivery
Modular inquiry asks if new towns and expanded settlements are an effective means of delivering housing.
Building Engineering Business Survey Q1 2025
Survey shows growth remains flat as skill shortages and volatile pricing persist.
Construction contract awards remain buoyant
Infrastructure up but residential struggles.
Warm Homes Plan and existing energy bill support policies
Breaking down what existing policies are and what they do.
A dynamic brand built for impact stitched into BSRIA’s building fabric.
























